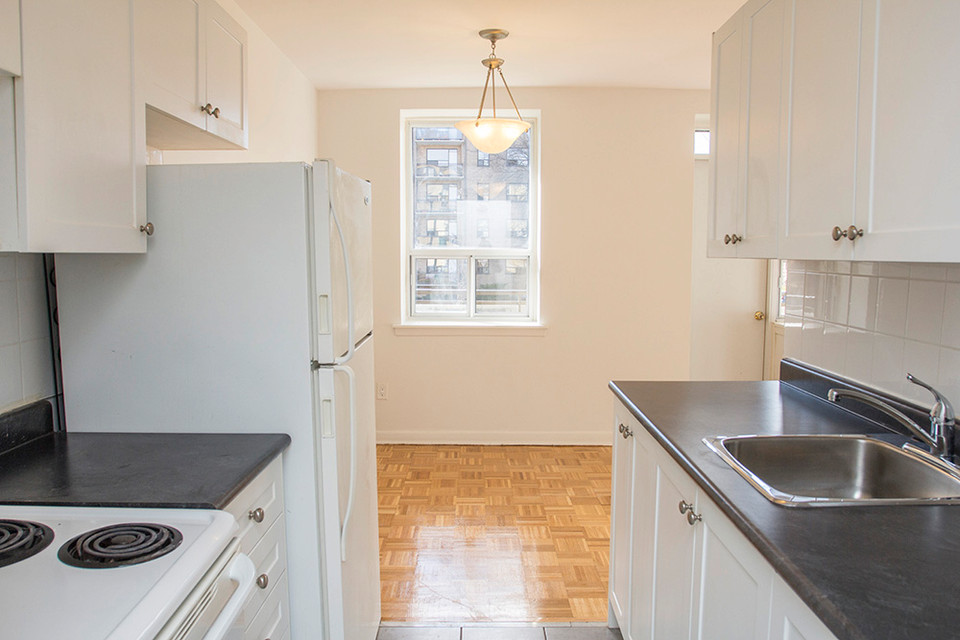This listing has expired and no longer available for rent
Warning! - Beware of Scammers
Always confirm the person you are dealing with is the real owner of the property.
2 Bedroom Available in East York | Close to DVP | Call Now!
8442548029
27 Thorncliffe Park Drive, Toronto, ON, M4H 1J2
added 15 days ago
$2,749
Some utilities included
|
Main Features
|
|
Apartment2 bedrooms1 baths
Pet Friendly
one-year lease
|
|
|
|
Utilities Included
|
|
Water Included
Heat Included
|
|
Other Features
|
|
Has Laundry In Building
Has Fridge
onlineapplication
|
|
Description
|
|
Thorncliffe Park Apartments are located at 27 Thorncliffe Park Drive in Toronto (East York), near the Thorncliffe Park Drive and Overlea Boulevard intersection just minutes away from the Don Valley Parkway. This building offers Studio, 1 bedroom apartmentand 2 bedroom apartment options for rent with ample storage.
Looking for a future move-in date? Give us a call today to speak with one of our Customer Care Representatives to find out more!
Suites offers: - Hardwood & ceramicflooring throughout the suite
- Large windows
- Galley-style kitchens
- Balconies in some suites for an extended living space
The property offers: - Small pets are welcome
- On-site laundry
- Onsite parking
- Secured entrances
Your community offers: - Easy access to TTC and DVP
- Walking distance to East York Town Centre
- Nearby grocery store, pharmacy, fast food joints, and restaurants
- Few minutes to local public library and parks like RV Burgess and Leaside
Fees:
*Hydro not included
*Outdoor Parking: $60/month
*Parking Garage: $80-$100/month *Inquire for more details
*Locker: $20-$30/month *Inquire for more details
Looking to book a tour? Let our Customer Care Centre assist you! Give us a call at [phone removed]. We're open Monday - Friday 9am-9pm EST. Saturday - Sunday 10am-6:30pm EST.
To self-book a tour, please visit our website at www.cpliving.com and enter this property in the search bar.
Suite images shown represent standard unit finishes, which may differ between units. Suite layout varies. |












